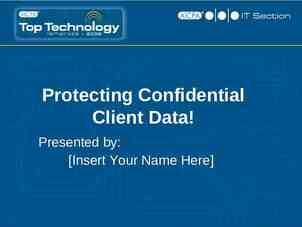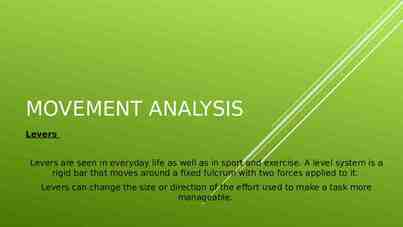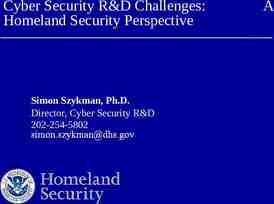C A L I F O R N I A E N E R G Y C O M M I S S I O N 2016 Energy
49 Slides4.37 MB
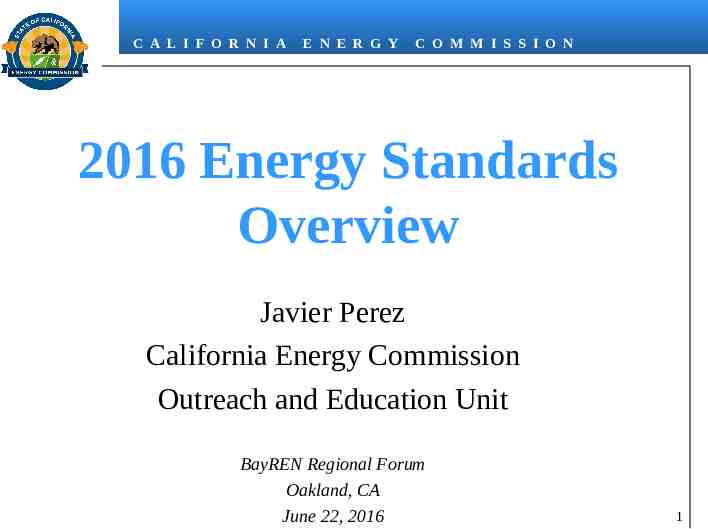
C A L I F O R N I A E N E R G Y C O M M I S S I O N 2016 Energy Standards Overview Javier Perez California Energy Commission Outreach and Education Unit BayREN Regional Forum Oakland, CA June 22, 2016 1
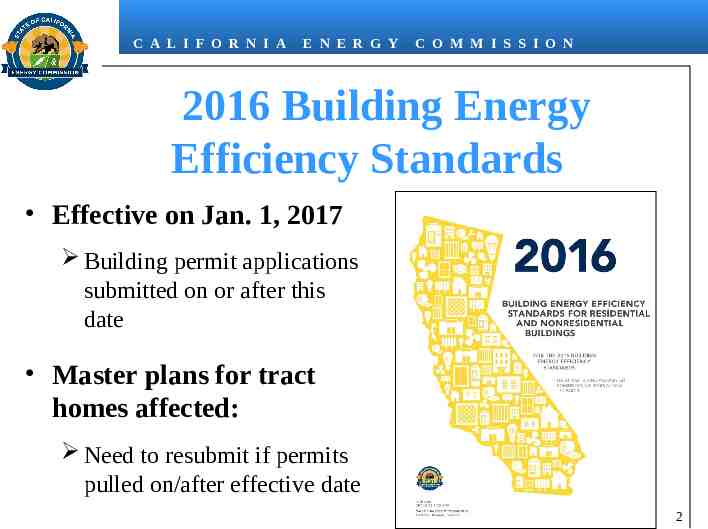
C A L I F O R N I A E N E R G Y C O M M I S S I O N 2016 Building Energy Efficiency Standards Effective on Jan. 1, 2017 Building permit applications submitted on or after this date Master plans for tract homes affected: Need to resubmit if permits pulled on/after effective date 2
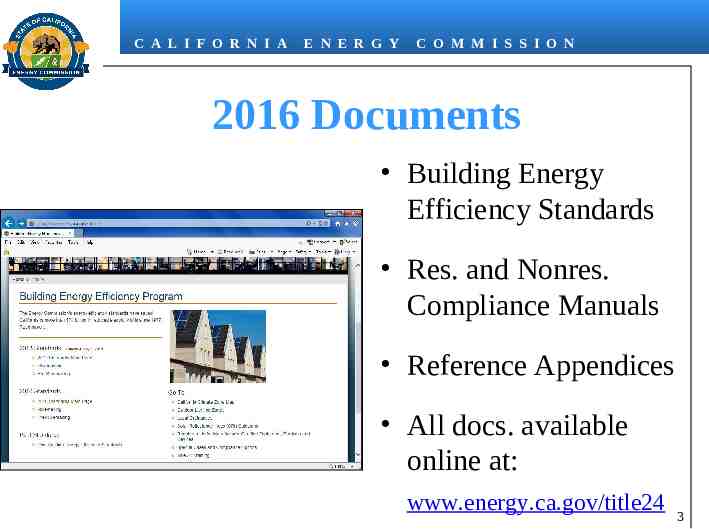
C A L I F O R N I A E N E R G Y C O M M I S S I O N 2016 Documents Building Energy Efficiency Standards Res. and Nonres. Compliance Manuals Reference Appendices All docs. available online at: www.energy.ca.gov/title24 3

C A L I F O R N I A E N E R G Y C O M M I S S I O N 2016 Residential Energy Savings Overall, 28% more efficient than 2013 Standards Electric savings 345 GWHs Demand Reduction 115 MW Gas Savings 31 Mtherms Monthly life cycle cost of 11 with savings of 31 for “typical” home (statewide) 4

C A L I F O R N I A E N E R G Y C O M M I S S I O N 2016 Nonresidential Energy Savings Overall, 5% more efficient than 2013 Standards Electric Savings 192 GWHs Demand Reduction 80 MW Gas Savings 0.9 Mtherms 5

C A L I F O R N I A E N E R G Y C O M M I S S I O N Let’s begin with the Admin. Regulation changes for Residential Buildings 6

C A L I F O R N I A E N E R G Y C O M M I S S I O N Administrative Regulations: Signatures and NSHP (§10-103) Delegation of Signature Authority Applies to Certificate of Installation (CF2R) Forms only Installing contractor/builder can designate someone as an authorized representative to sign form (likely a HERS Rater) Agreement, signatures, etc. will be facilitated by HERS Providers Exception to waive plan review and inspection for New Solar Homes Projects (NSHP) removed 7

C A L I F O R N I A E N E R G Y C O M M I S S I O N Now for the changes to the Residential Energy Measures 8

C A L I F O R N I A E N E R G Y C O M M I S S I O N Summary of Major Changes Solar ready zone exceptions revised Instantaneous water heaters Baseline for prescriptive and performance compliance High efficacy lighting New JA8 requirements * See summary of changes handout High Performance Attics (HPA) Insulation required at ceiling and at the roof High Performance Walls (HPW) Maximum allowed U-factor lowered 9

C A L I F O R N I A E N E R G Y C O M M I S S I O N Solar Ready – Mandatory (§110.10) For single-family residences and low-rise multi family buildings: Smart thermostats and high efficacy lighting exception for solar zone and interconnection/documentation reqs. replaced with: Smart thermostat still required, and: Energy Star dishwasher and fridge, or whole house fan with an ECM; or Home automation controlling appliances and lighting that responds to demand response signals; or Alternate plumbing that dischargers clothes washer and shower/tub water for an irrigation system that complies with CA Plumbing Code; or Rainwater catchment system that complies with CA Plumbing Code and uses rainwater flowing from at least 65% of available roof area 10

C A L I F O R N I A E N E R G Y C O M M I S S I O N Water Heating – Mandatory (§110.3(c)7) Isolation valves required for instantaneous water heaters 6.8 kBTU/hr (2 kW) Valves must be installed on cold line in, and hot water line leaving Valves simplify flushing the heat exchanger for maintenance 11

C A L I F O R N I A E N E R G Y C O M M I S S I O N Water Heating – Prescriptive (§150.1(c)8) 2013 2016 Instantaneous gas/propane, or Instantaneous gas/propane, or A single gas/propane storage water heater Max input of 75,000 Btu/hr No QII or HERS verification requirements Electric-resistance allowed if natural gas is unavailable If single gas/propane storage is designed: Max input of 105,000 Btu/hr Depending on tank size, QII or other HERS Verification measures required Electric-resistance removed as prescriptive option for newly constructed buildings 12

C A L I F O R N I A E N E R G Y C O M M I S S I O N Lighting – Luminaire Efficacy (§150.0(k)1A) Classification of efficacy has changed Screw base can now be considered high efficacy Luminaires are either: High efficacy by source types listed, or Must be certified & labeled per JA8 to be classified as high efficacy No low efficacy allowed! 13

C A L I F O R N I A E N E R G Y C O M M I S S I O N Lighting – Luminaire Efficacy (§150.0(k)1A, cont’d) Auto High Efficacy List (No JA8 Certification Required) 2013 Standards 2016 Standards Pin-based linear or Compact Fluorescent No Change GU-24 Sockets rated for CFLs/LEDs Only GU24 sockets rated for use with other than LED light sources (CFL/Induction) Pulse Start Metal Halide & High Pressure Sodium No Change Induction Luminaires with high frequency generator and induction lamp LEDs Certified to the CEC as High Efficacy Inseparable Solid State Lighting (SSL, aka LED) installed outdoors, or decorative 14

C A L I F O R N I A E N E R G Y C O M M I S S I O N Lighting – Luminaire Efficacy (§150.0(k)1A, cont’d) JA8 Certification & Labeling Required for High Efficacy Classification Light Source Type More Info Recessed Downlights in Ceilings – All Lighting Sources 1. Tested for elevated temperature 2. Cannot have screw base socket, regardless of lamp LEDs – Indoor, Non-decorative Including GU-24 base luminaires containing LEDs Any lamp designed for use in screw base socket All others not listed on this or previous table 15

C A L I F O R N I A E N E R G Y C O M M I S S I O N Ceiling/Wall Insulation: Mandatory (§150.0(a), (c)) 2013 2016 Insulation placement language in §110.8 Moved to §150.0(a) Roof/ceiling insulation required: Roof/ceiling insulation reduced: 0.031 max U-factor/R-30 Addresses only framed walls 0.043 max U-factor/R-22 Non-framed walls must meet max 0.102 U-factor 16

C A L I F O R N I A E N E R G Y C O M M I S S I O N Ceiling/Roof Insulation: Prescriptive (§150.1(c)1A) 2013 Meet R-Value or U-Factor Installed at ceiling or roof 2016 Introduction of “ high performance attics” requirements Insulation required at ceiling &roof depending on Option & CZ Radiant barrier & duct location/insulation requirements also depend on Option & CZ 3 Options available Photovoltaic system trade-off option proportional to HPA & HPW 17

C A L I F O R N I A E N E R G Y C O M M I S S I O N Ceiling/Roof Insulation: Prescriptive (§150.1(c)1A, cont’d) Option A Per TABLE 150.1-A Continuous insulation required above roof rafters in some Climate Zones Ceiling insulation required Radiant barrier required in Climate Zones 2 through 15 Must meet §150.1(c)9A 18

C A L I F O R N I A E N E R G Y C O M M I S S I O N Ceiling/Roof Insulation: Prescriptive (§150.1(c)1A, cont’d) Option B Per TABLE 150.1-A Insulation required below roof deck in some Climate Zones Ceiling insulation required Radiant barrier required in Climate Zones 2, 3 and 5 through 7 Must meet §150.1(c)9A 19

C A L I F O R N I A E N E R G Y C O M M I S S I O N Ceiling/Roof Insulation: Prescriptive (§150.1(c)1A, cont’d) Option C Per TABLE 150.1-A Ceiling insulation required Radiant barrier required in Climate Zones 2 through 15 Must meet §150.1(c)9B Duct are located in conditioned space (HERS verified) 20

C A L I F O R N I A E N E R G Y C O M M I S S I O N Wall Insulation – Prescriptive (§150.1(c)1B) 2013 2016 Cavity insulation R-value; and “High performance walls” requirements introduced Continuous insulation Rvalue Per TABLE 150.1-A: OR Meet U-Factor Maximum U-Factor specified Req. U-Factor lowered (more stringent) Provides for greater design flexibility 21

C A L I F O R N I A E N E R G Y C O M M I S S I O N QUESTIONS About the residential requirement changes? 22

C A L I F O R N I A E N E R G Y C O M M I S S I O N Let’s change course and talk about Nonresidential Buildings 23

C A L I F O R N I A E N E R G Y C O M M I S S I O N Administrative Regulations: Signatures and ATTCP (§10-103) Design Review Kickoff and Checklist NRCC Language revised to be more inclusive of eligible reviewers and signers Can be a licensed professional engineer, architect, or contractor under the direct supervision of a P.E. or architect Acceptance Test Technician Certification Providers Section numbers changed to 10-103.1 and 10-103.2 Updates to annual reporting and application amendment reqs. These changes will be facilitated by the ATTCPs 24

C A L I F O R N I A E N E R G Y C O M M I S S I O N Now let’s talk about the changes to the Nonresidential Energy Measures 25

C A L I F O R N I A E N E R G Y C O M M I S S I O N Summary of Major Changes Equipment efficiencies Minimum reqs. increased Envelope U-factors Maximum values lowered Direct digital controls Indoor and outdoor lighting Door & window interlocks New sensor reqs. to turn HVAC off Power allowances reduced Indoor lighting alterations Covered Processes New reqs. for elevators and escalators * See summary of changes handout 26

C A L I F O R N I A E N E R G Y C O M M I S S I O N HVAC Efficiency – Mandatory (§110.2) Minimum efficiencies updated for mid-size/larger: A/Cs and condensing units Unitary and applied heat pumps Water chilling packages Packaged terminal A/Cs and heat pumps Warm air unit heaters (oil fired) Gas and oil-fired boilers Listed in TABLES 110.2-A through 110.2-K 27

C A L I F O R N I A E N E R G Y C O M M I S S I O N Direct Digital Controls – Mandatory (§120.2(j)) DDC to the zone req. per TABLE 120.2 Be capable of: Monitoring fan and pump pressure, heat/cool Transferring zone and demand info. Removing zones form reset algorithm Displaying input/output points Resetting heat/cool setpoints 28

C A L I F O R N I A E N E R G Y C O M M I S S I O N HVAC Shut-Off – Prescriptive (§140.4(n)) Directly conditioned spaces with operable wall or roof openings shall have interlock controls that: Disable or reset the temperature setpoint to 55 F for heating; and Disable or reset the temperature setpoint to 90 F for cooling Controls must initiate when window/skylight is open for more than 5 minutes Exceptions: Doors with automatic closing devices Spaces without a thermostatic control (thermostat or temperature sensor) for heating or cooling 29

C A L I F O R N I A E N E R G Y C O M M I S S I O N Covered Processes: Elevators (§120.6 (f)) New mandatory requirements for elevators LPD shall be 0.6 watts/ft2 Ventilation for cabs without A/C shall be 0.33 watts/cfm Lights and ventilation shut-off when unused for over 15 minutes Lighting & ventilation shall remain operational in event cab is stuck and occupied Acceptance testing required 30

C A L I F O R N I A E N E R G Y C O M M I S S I O N Covered Processes: Escalators & Moving Walkways (§120.6 (g)) New mandatory requirements for escalators and moving walkways: Located in airports, hotels, and transportation areas Shall reduce to minimum permitted speed (ASME A17.1/CSA B44) when not conveying passengers Acceptance testing required 31

C A L I F O R N I A E N E R G Y C O M M I S S I O N Envelope – Prescriptive (§140.3(a), (c)) Roof/ceiling insulation tradeoff for aged solar reflectance revised Max. U-Factors reqs. lower in TABLE 140.3 Max. U-Factors for ceiling/roofs and walls lowered TABLES 140.3-B through D Min. daylighting requirements updated 32

C A L I F O R N I A E N E R G Y C O M M I S S I O N Indoor Lighting – Prescriptive (§140.6(a)) New for 2016: LPDs have been reduced for Complete Building, Area Category, and Tailored Method Two new PAFs added Daylight dimming plus Off Institutionalized tuning Three PAFs removed since the control strategies are now mandatory Partial-ON occupancy sensors Manual Dimming/Multiscene programmable controls Combined manual dimming plus partial-ON occupancy sensor 33

C A L I F O R N I A E N E R G Y C O M M I S S I O N Power Adjustment Factors Prescriptive (§140.6(a)2) Power Adjustment Factor (PAF): Allows a reduction of calculated actual indoor lighting power by the factors below 34

C A L I F O R N I A E N E R G Y C O M M I S S I O N Indoor Lighting Alterations (§141.0(b)2I, J) Simplification of lighting alterations in existing buildings Simplified language, tailored requirements to project size New option to reduce control requirements in exchange for more power reduction for replaced or modified luminaires Acceptance testing no longer required for projects where controls are added to control 20 or fewer luminaires Applies to indoor and outdoor lighting alterations 35

C A L I F O R N I A E N E R G Y C O M M I S S I O N §140.1(b)2I, J: Indoor Lighting Alterations (§141.0(b)2I, J, cont’d) 2013 Lighting System Alterations 2016 Entire Luminaire Alterations Removing and reinstalling same luminaires ( 10% of existing) Replacing/adding luminaires Adding, removing, replacing walls along with redesign of lighting system Luminaire Modification in Place Luminaire Component Modification Replacing ballast/driver and lamps Changing the light source Changing the optical system 36

C A L I F O R N I A E N E R G Y C O M M I S S I O N §140.1(b)2I, J: Indoor Lighting Alterations (§141.0(b)2I, J) Two options for meeting power and control req. 1. Meet LPD requirements and controls per TABLE 141.0-E Area control Multilevel lighting control Shutoff control Automatic daylight control Demand responsive control Similar to 2013 2. Reduce existing lighting power by 50% or 35% and controls Area control Shutoff control New for 2016 37

C A L I F O R N I A E N E R G Y C O M M I S S I O N Indoor Lighting Alterations (Table 5-4 of 2016 Nonresidential Compliance Manual) 38

C A L I F O R N I A E N E R G Y C O M M I S S I O N QUESTIONS About the nonresidential requirement changes? 39

C A L I F O R N I A E N E R G Y C O M M I S S I O N Let’s finish with some Resources 40

C A L I F O R N I A E N E R G Y C O M M I S S I O N Approved 2016 Compliance Software Used to demonstrate compliance with the Energy Standards when using the Performance Approach Residential CBECC-Res Energy Pro Wrightsoft Right-Energy Nonresidential CBECC-Com Energy Pro More information at: http://www.energy.ca.gov/title24/2016standards/2016 computer prog list.html 41

C A L I F O R N I A E N E R G Y C O M M I S S I O N 2013 Approved HERS Providers New construction and HVAC alterations CalCERTS New construction ONLY CHEERS HVAC alterations ONLY U.S. Energy Raters Association (USERA) More information at: http://www.energy.ca.gov/HERS/providers.html 42

C A L I F O R N I A E N E R G Y C O M M I S S I O N 2013 Approved ATTCPs Mechanical ATTCPs NEMIC (replaced TABB) NEBB Lighting ATTCPs CALCTP NLCAA More information at: http://www.energy.ca.gov/title24/attcp/ 43

C A L I F O R N I A E N E R G Y C O M M I S S I O N Blueprint Published every other month Clarifications on frequently asked questions Receive by e-mail http:// www.energy.ca.gov/ efficiency/blueprint/ 44

C A L I F O R N I A E N E R G Y C O M M I S S I O N 2013 Fact Sheets 5 published to date Detailed clarifications on specific topic/requirements Receive by e-mail (listserver) http:// www.energy.ca.gov/ efficiency/factsheets/ 45

C A L I F O R N I A E N E R G Y C O M M I S S I O N 2016 Training Provided by Utilities Free of charge Can request for training in your region/area CEC training http:// www.energy.ca.gov/ title24/training/ 46
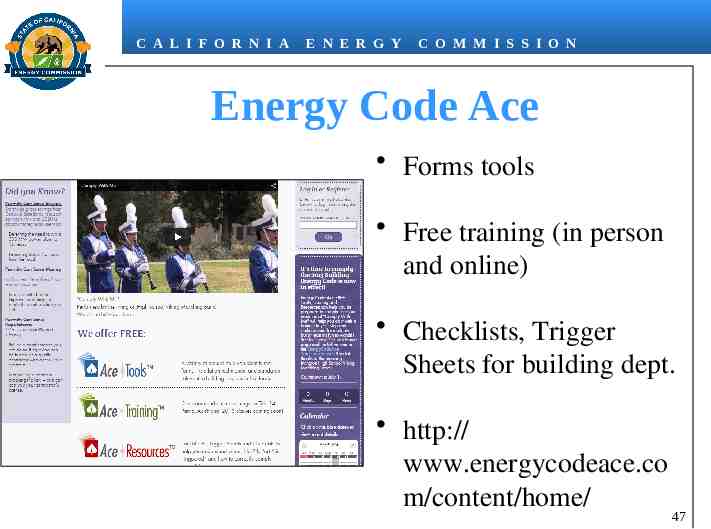
C A L I F O R N I A E N E R G Y C O M M I S S I O N Energy Code Ace Forms tools Free training (in person and online) Checklists, Trigger Sheets for building dept. http:// www.energycodeace.co m/content/home/ 47

C A L I F O R N I A E N E R G Y C O M M I S S I O N Hotline Toll-free in California Open Monday through Friday 8:00 a.m. to noon, and 1:00 p.m. to 4:30 p.m. Call at: 1-800-772-3300 (In CA) (916) 654-5106 (Outside CA) Or, e-mail at: [email protected] 48

C A L I F O R N I A E N E R G Y C O M M I S S I O N Listservers Main conduit for communicating with stakeholders Sign up at: http://www.energy.ca.gov/listservers/ Subscribe to the following Efficiency Lists: Building Standards Blueprint Respond to confirmation e-mail within 24 hours 49


