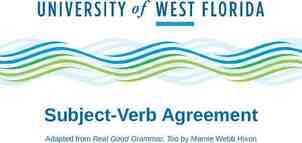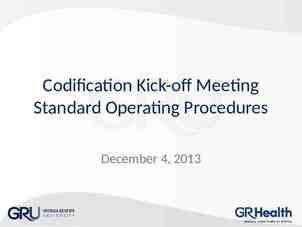SPRINKLER SYSTEM WATER SUPPLIES By: Tom Sabelhaus
14 Slides1.60 MB
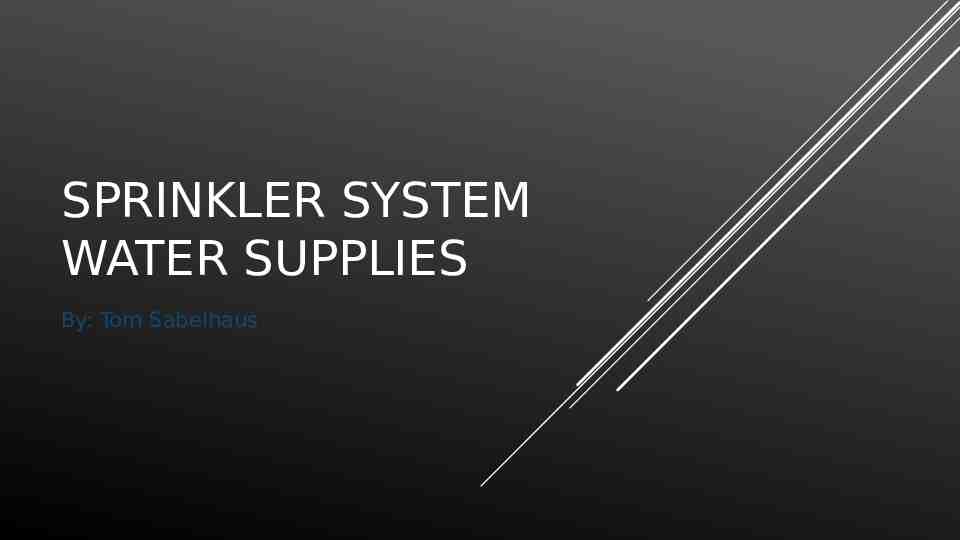
SPRINKLER SYSTEM WATER SUPPLIES By: Tom Sabelhaus
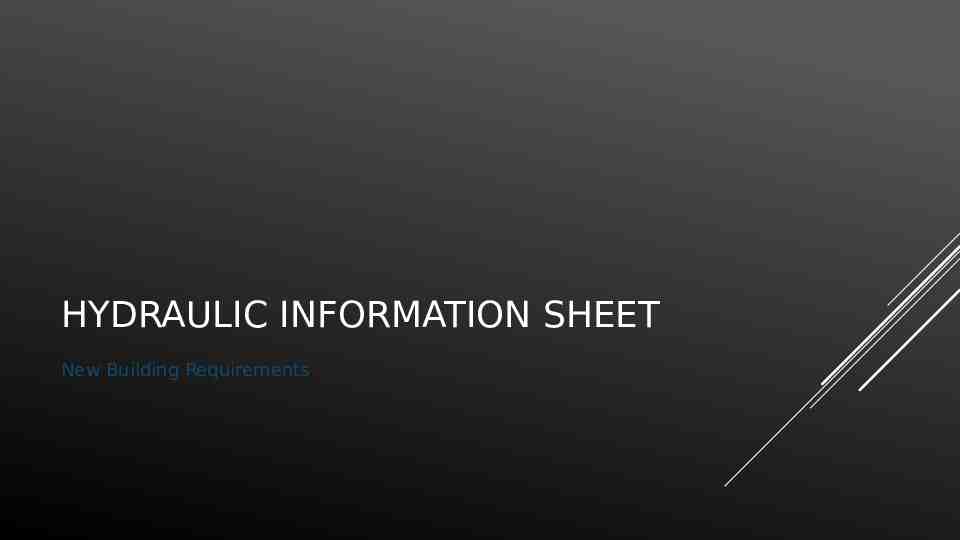
HYDRAULIC INFORMATION SHEET New Building Requirements
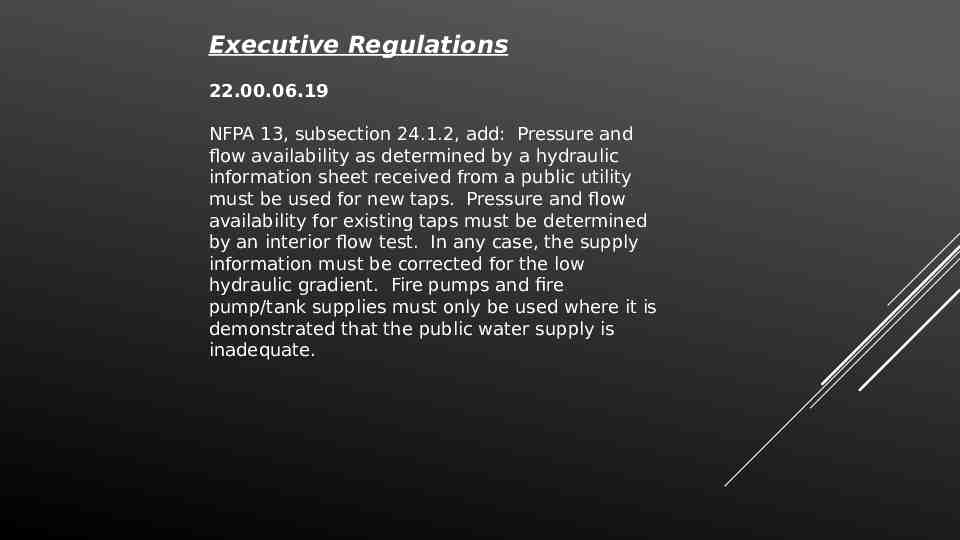
Executive Regulations 22.00.06.19 NFPA 13, subsection 24.1.2, add: Pressure and flow availability as determined by a hydraulic information sheet received from a public utility must be used for new taps. Pressure and flow availability for existing taps must be determined by an interior flow test. In any case, the supply information must be corrected for the low hydraulic gradient. Fire pumps and fire pump/tank supplies must only be used where it is demonstrated that the public water supply is inadequate.
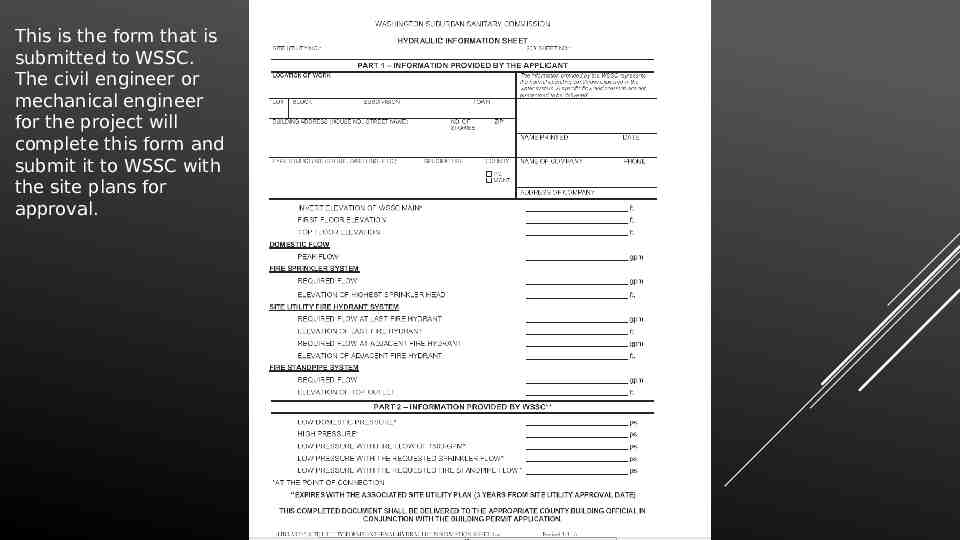
This is the form that is submitted to WSSC. The civil engineer or mechanical engineer for the project will complete this form and submit it to WSSC with the site plans for approval.
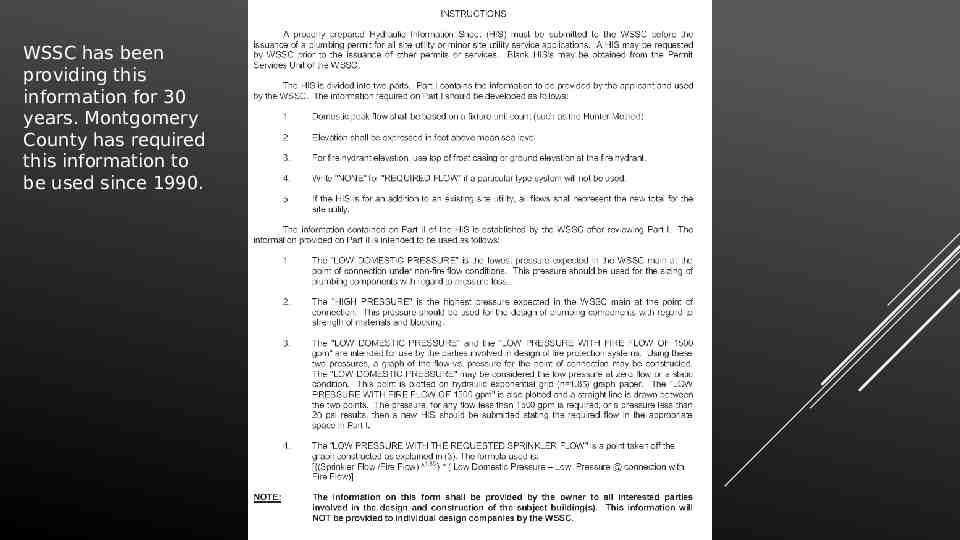
WSSC has been providing this information for 30 years. Montgomery County has required this information to be used since 1990.
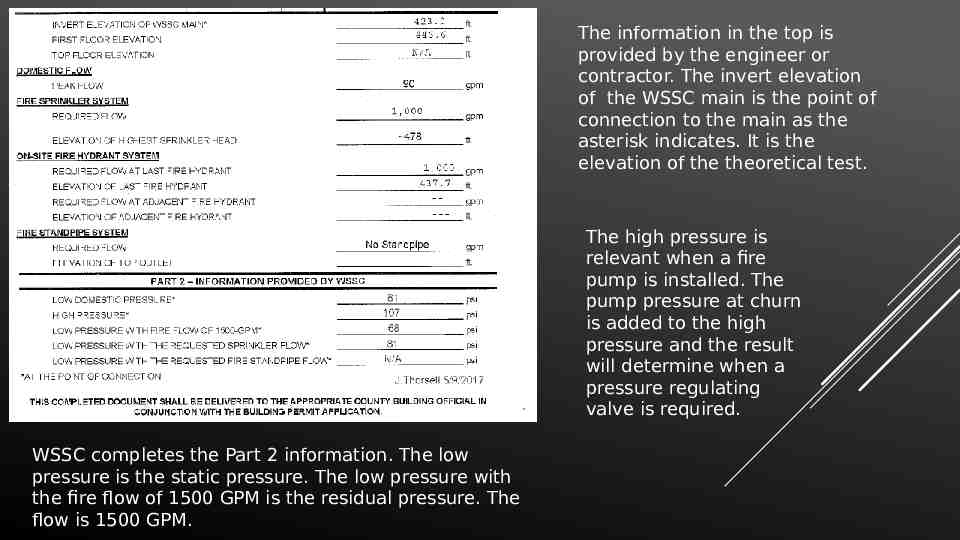
The information in the top is provided by the engineer or contractor. The invert elevation of the WSSC main is the point of connection to the main as the asterisk indicates. It is the elevation of the theoretical test. The high pressure is relevant when a fire pump is installed. The pump pressure at churn is added to the high pressure and the result will determine when a pressure regulating valve is required. WSSC completes the Part 2 information. The low pressure is the static pressure. The low pressure with the fire flow of 1500 GPM is the residual pressure. The flow is 1500 GPM.
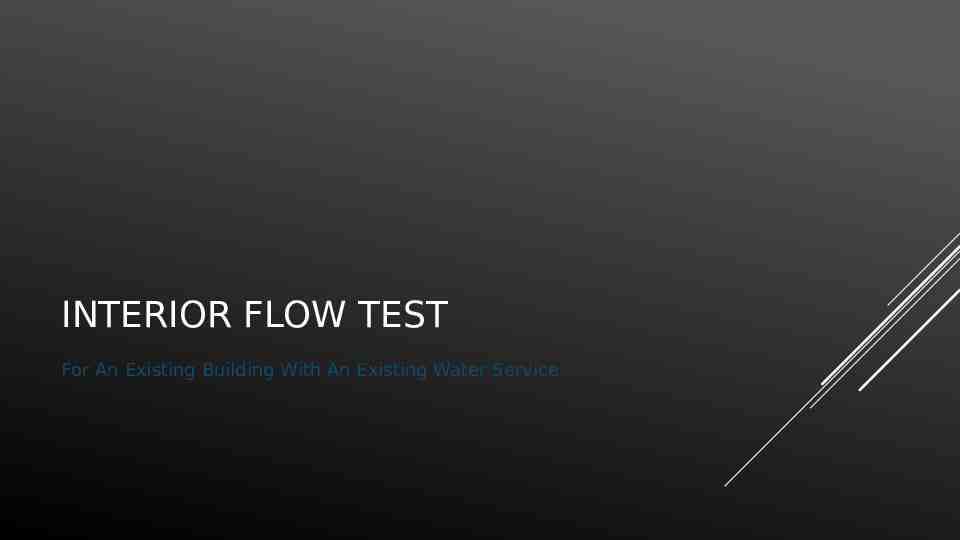
INTERIOR FLOW TEST For An Existing Building With An Existing Water Service
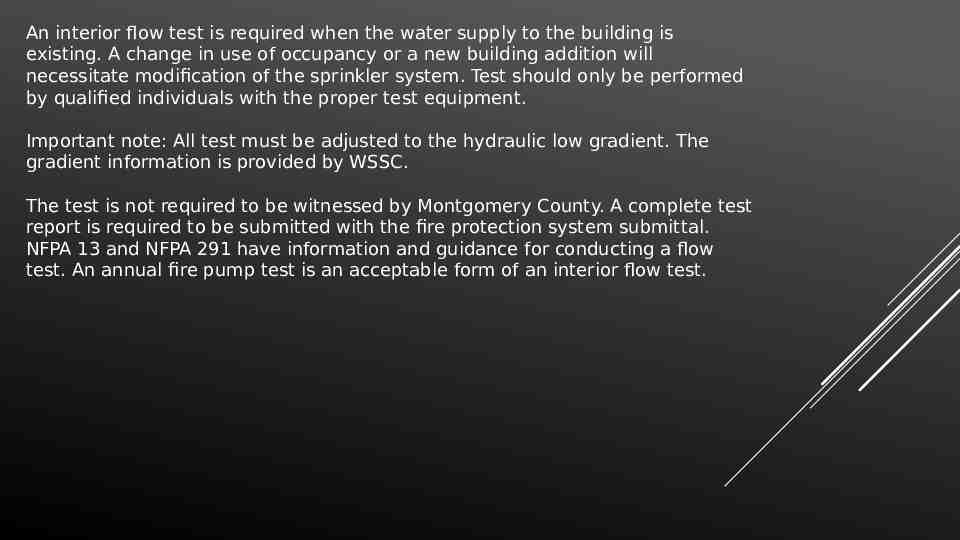
An interior flow test is required when the water supply to the building is existing. A change in use of occupancy or a new building addition will necessitate modification of the sprinkler system. Test should only be performed by qualified individuals with the proper test equipment. Important note: All test must be adjusted to the hydraulic low gradient. The gradient information is provided by WSSC. The test is not required to be witnessed by Montgomery County. A complete test report is required to be submitted with the fire protection system submittal. NFPA 13 and NFPA 291 have information and guidance for conducting a flow test. An annual fire pump test is an acceptable form of an interior flow test.
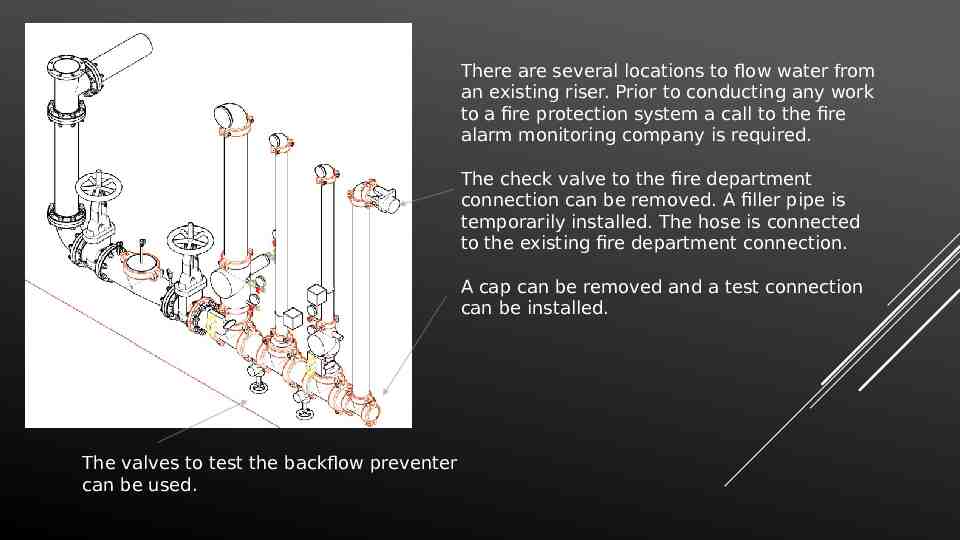
There are several locations to flow water from an existing riser. Prior to conducting any work to a fire protection system a call to the fire alarm monitoring company is required. The check valve to the fire department connection can be removed. A filler pipe is temporarily installed. The hose is connected to the existing fire department connection. A cap can be removed and a test connection can be installed. The valves to test the backflow preventer can be used.
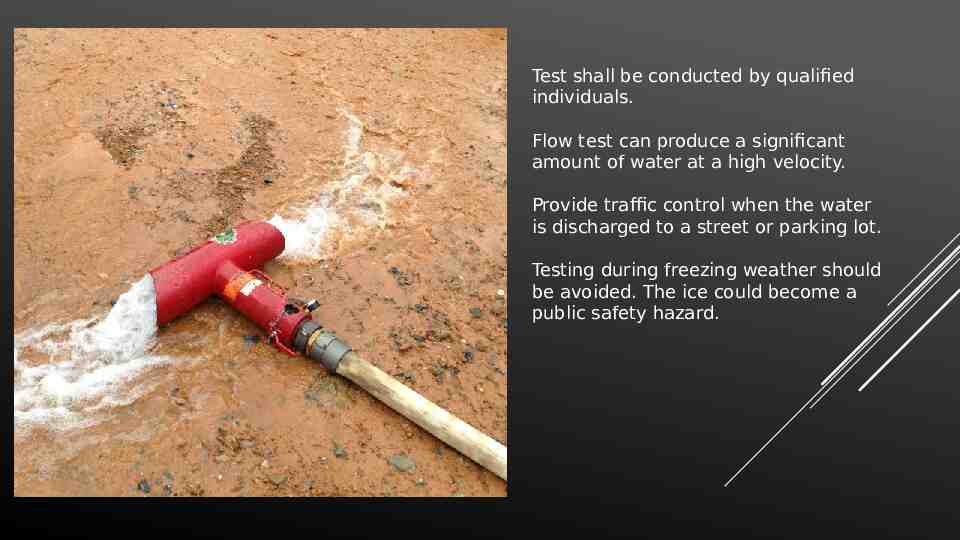
Test shall be conducted by qualified individuals. Flow test can produce a significant amount of water at a high velocity. Provide traffic control when the water is discharged to a street or parking lot. Testing during freezing weather should be avoided. The ice could become a public safety hazard.
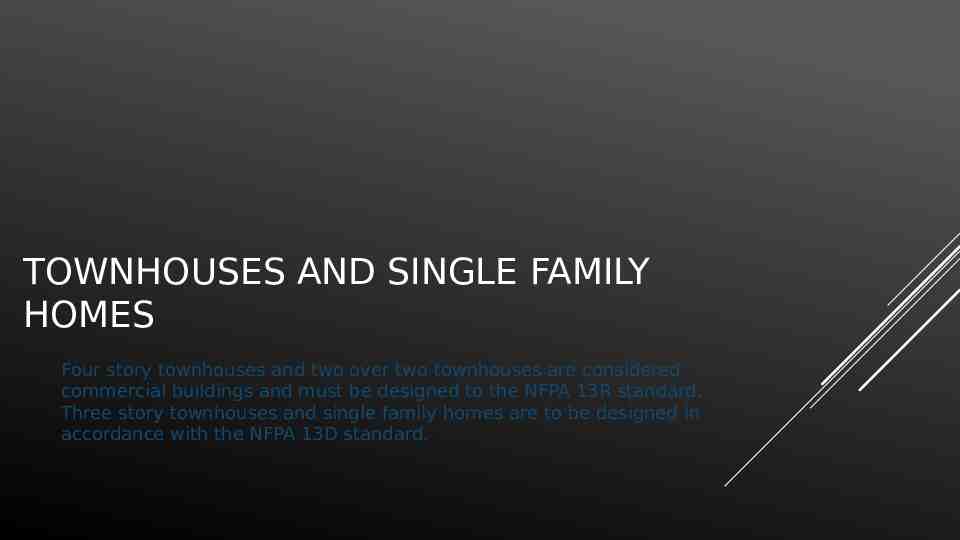
TOWNHOUSES AND SINGLE FAMILY HOMES Four story townhouses and two over two townhouses are considered commercial buildings and must be designed to the NFPA 13R standard. Three story townhouses and single family homes are to be designed in accordance with the NFPA 13D standard.
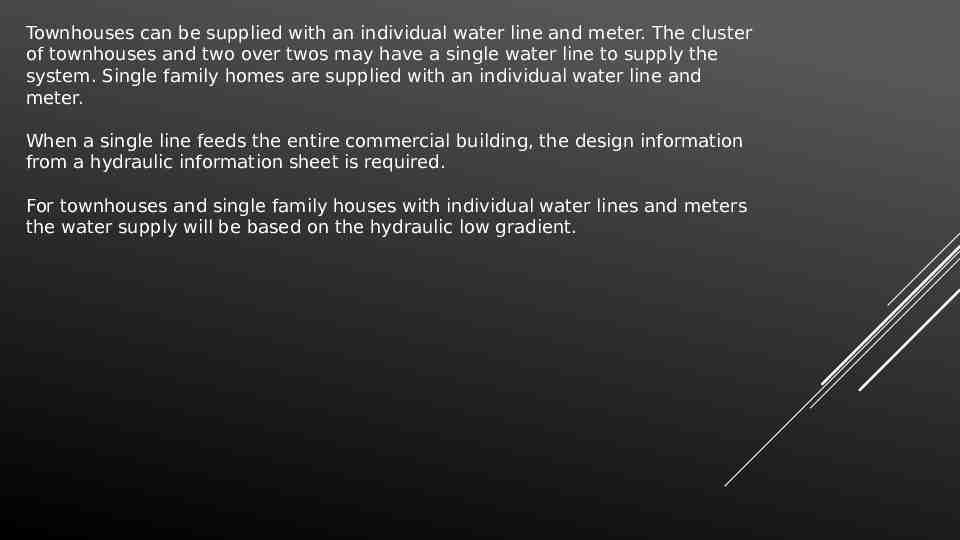
Townhouses can be supplied with an individual water line and meter. The cluster of townhouses and two over twos may have a single water line to supply the system. Single family homes are supplied with an individual water line and meter. When a single line feeds the entire commercial building, the design information from a hydraulic information sheet is required. For townhouses and single family houses with individual water lines and meters the water supply will be based on the hydraulic low gradient.
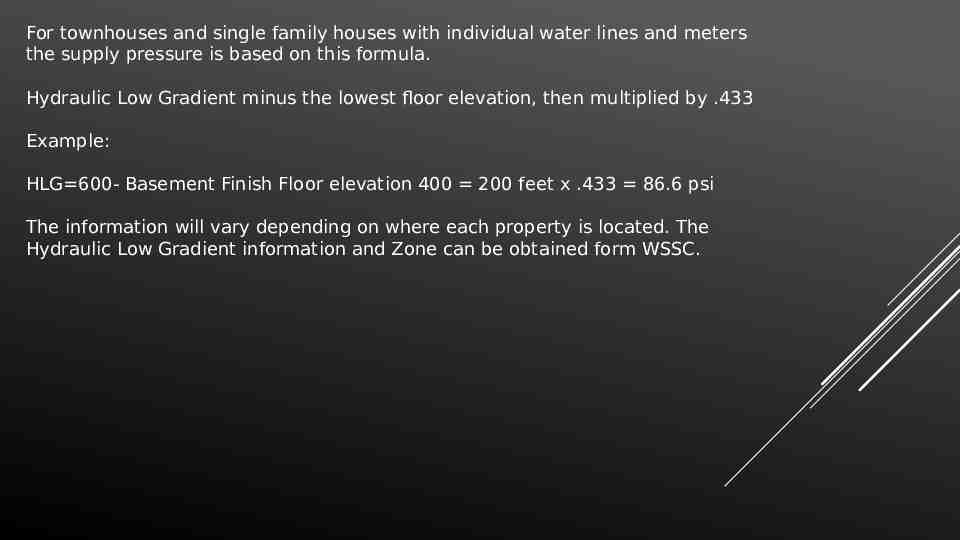
For townhouses and single family houses with individual water lines and meters the supply pressure is based on this formula. Hydraulic Low Gradient minus the lowest floor elevation, then multiplied by .433 Example: HLG 600- Basement Finish Floor elevation 400 200 feet x .433 86.6 psi The information will vary depending on where each property is located. The Hydraulic Low Gradient information and Zone can be obtained form WSSC.
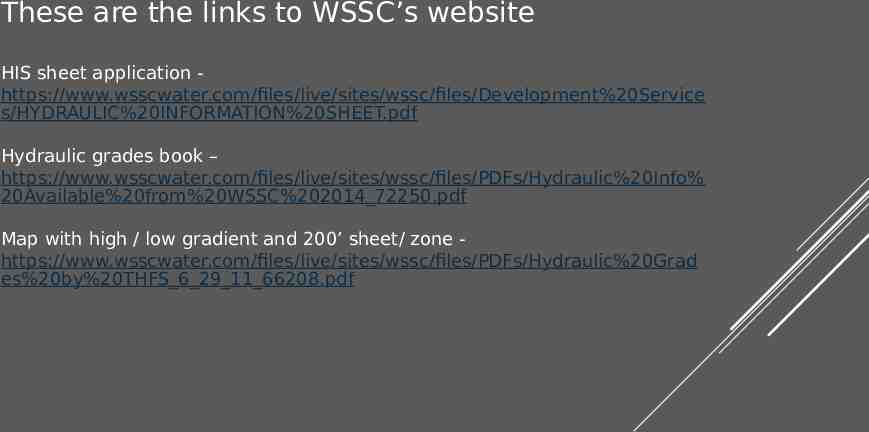
These are the links to WSSC’s website HIS sheet application https://www.wsscwater.com/files/live/sites/wssc/files/Development%20Service s/HYDRAULIC%20INFORMATION%20SHEET.pdf Hydraulic grades book – https://www.wsscwater.com/files/live/sites/wssc/files/PDFs/Hydraulic%20Info% 20Available%20from%20WSSC%202014 72250.pdf Map with high / low gradient and 200’ sheet/ zone https://www.wsscwater.com/files/live/sites/wssc/files/PDFs/Hydraulic%20Grad es%20by%20THFS 6 29 11 66208.pdf





